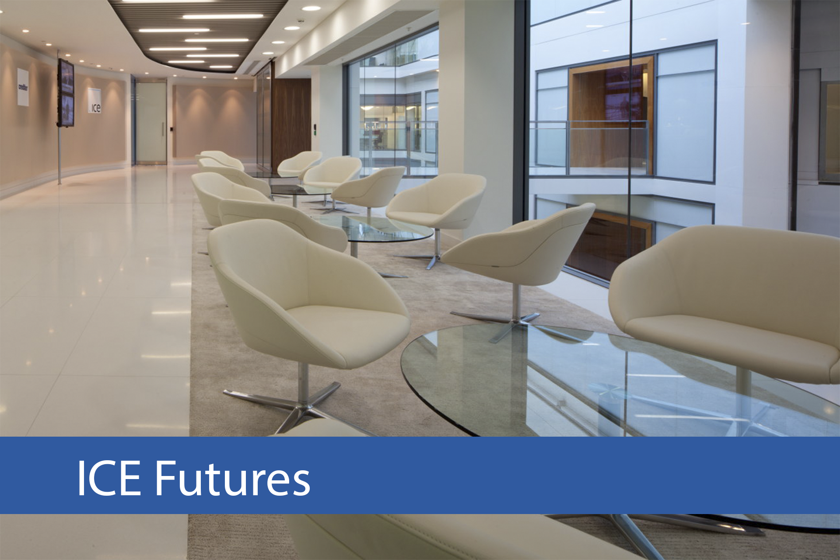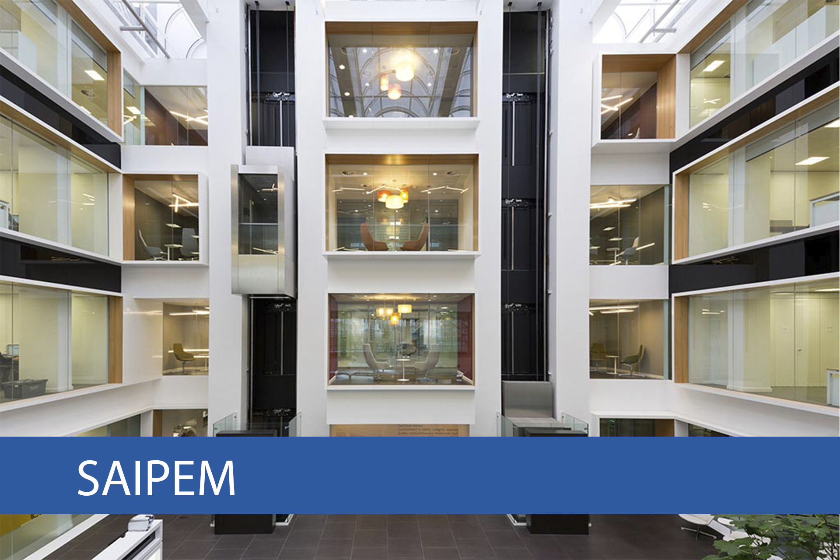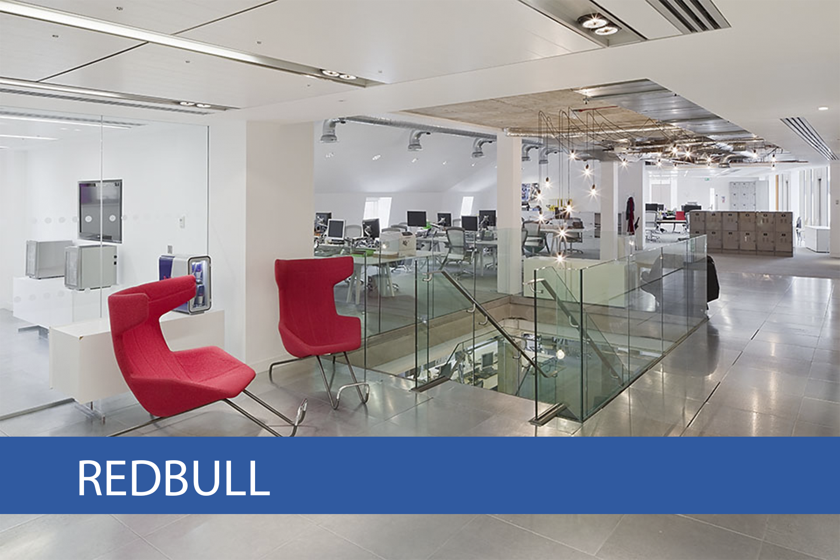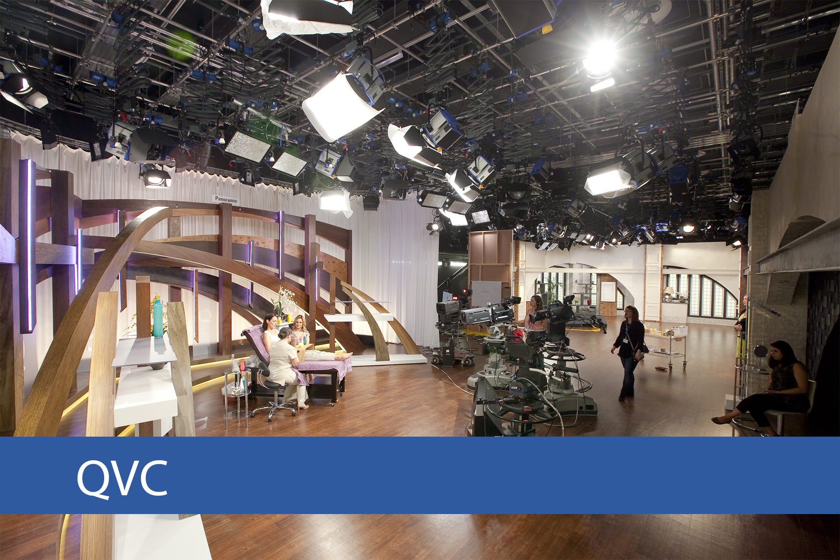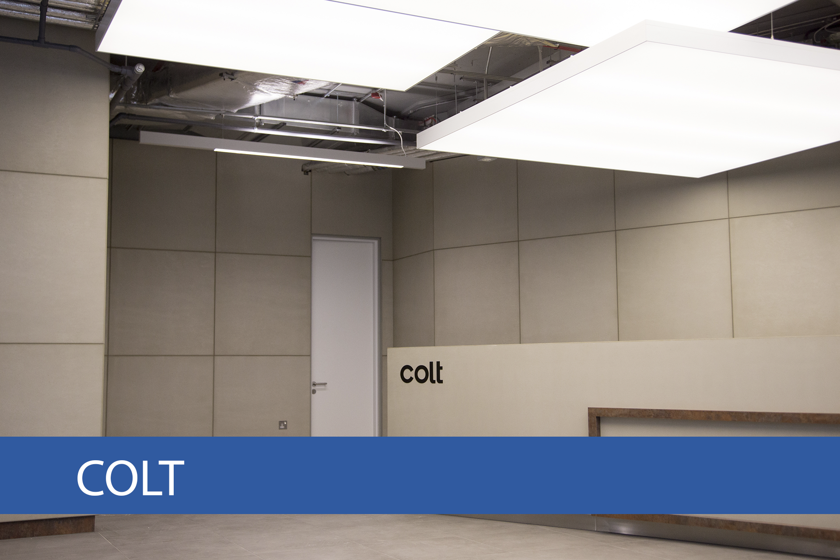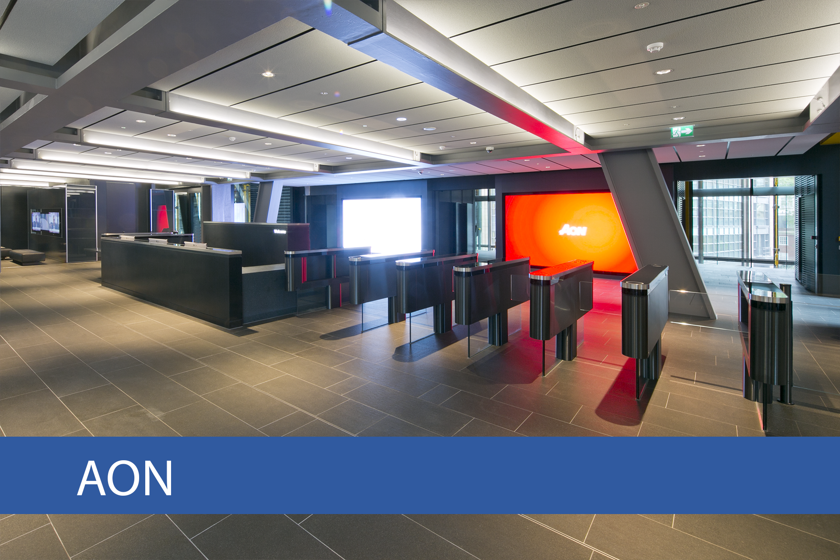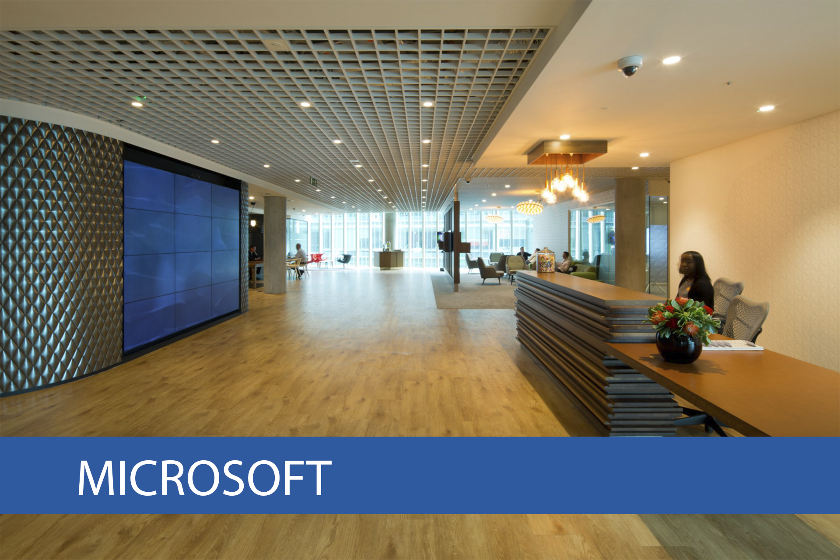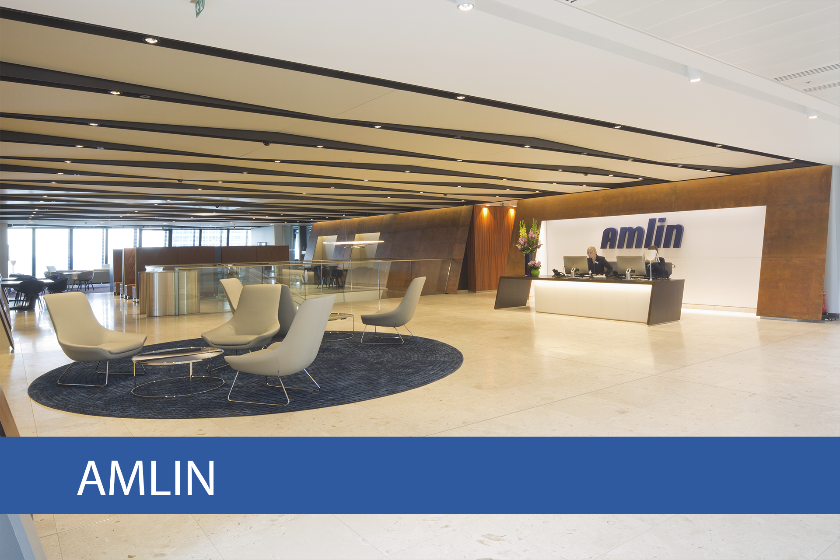ICE
- Working within a live occupied building with floors above and below.
- Providing dedicated supply feeds from the tenant generator in the basement up through the floors to level 6.
- The introduction of the new staircase to link only ICE lever 5-6 which required lighting, power fire alarms and sprinkler modification.
- Key was the early hand over of the Comms Rooms to clients IT department.
- Specialist lighting layout to the foyer and specific cooling requirements to certain areas of the floor.
Value: £1M
Contract Duration: 14 weeks
Area: 29,000 sq ft
Main Contractor: Overbury
Saipem
- A new chilled water system incorporating 2nr 94Kw chillers, primary and secondary pumps to feed new comms, patch and ups room over 5 floors.
- New bms systems and mccs provided to minitor all new equipment via stand alone head end.
- 16 tea points/kitchenette areas provided incorporating individual extract, hot and cold water and gravity or pumped drainage systems and power supplies.
- New IT Comms room with 6x 20kW UPS.
- 5 floors of underfloor power track with gromment and floor boxes to CAT B design.
- Installation of architectural lighting to breakout spaces and corridors.
Value: £1.25M
Duration: 20 weeks
Area: 117,229 sqft
Main Contractor: Overbury
Red Bull
- Fit out of office space on levels three and two including surface services for ductwork and pipe in a space made from two existing building joined together by a new build at the rear.
- Installation studios on level 1 and ground floor.
- Installation of reception and Bar on ground floor.
- Installation of toilet block and storage space within basement.
- Roof and roof plant room installation of DX Chiller and VRV systems plant to supply the cooling throughout the building.
- Heating system installation VIA DX and hot water cylinders in the basement plus modifications to the electrical panels and supplies from EDF to serve the distribution network throughout the floors.
Value: £1.4m
Contract duration: 30 weeks
Area: 32,000 sq ft
Main Contractor: Parkeray
QVC
- Installation of Mechanical roof plant including 500 tonne crane lift for 2 chillers, 2 heaters, 7 air handling plant.
- Installation of roof mounted plant room including pipework and supports, BMS panel for control and pump installation for CHW and LTHW.
- Roof mounted generator sets including generator synchronisation and roof mounted control panel.
- Infrastructure bus bar throughout the building in both cast resin and standard steel encased copper.
- Installation of HV transformers and LV switch gear throughout the basement and risers including two UPS rooms and four major switch panels with automatic control and EMS systems.
- Fit out of four studios including power supplies, lighting, chilled beams and air systems. Fit out of specialist office space including control rooms for the studios and general office space.
- Fit out of dressing rooms for celebrities and presenters.
- Fit out of kitchen and restaurant areas for both staff and studio cooking.
Project value: £11.5m
Contract duration: 36 weeks
Area: 137,000 sq ft
Main Contractor: Como
Clyde & Co
- CAT A/CAT B fast-track fit out installation across 5 floors.
- Fully controlled, two pip (457 No) fan coil unit installation.
- Fully integrated lighting and BMS lighting control systems with specialist lighting configurations.
- Connection to base build services and landlord liaison.
- Early handover of MER/SER and infrastructure services.
- Perfect delviery awarded by Main Contractor
Project value: £6.5m
Contract duration: 28 weeks
Area: 152,000 sq ft
Main Contractor: Overbury
COLT HQ
- Design and build project
- BIM level 2 project including Revit 3d modelling
- BREEAM Very Good achieved
- Exposed services installation throughout.
- CAT B installation of 8 floors of commercial office space
- New life safety system throughout
- Complete Infrastructure replacement of all major M&E plant including Chillers, Boilers, Generators and associated services
Project value: £9m
Contract duration: 86 weeks
Area: 55,000 sq ft
Main Contractor: Paragon
AON
- BIM level 2 project including Revit 3d modelling
- BREEAM Excellent achieved
- Extensive CDP list including a challenging structural movement scheme which was overcome by the use of gripple and other engineering solutions
- 10 Floors of CAT B fit out for commercial office space
- MEP services to serve No 2 large commercial kitchens
- 400kVA N+1 UPS serving MER and SER’s via new busbar system
- New PHX installed on basebuild risers
- NEW life safety systems
Project value: £10m
Contract duration: 34 weeks
Area: 100,000 sq ft
Main Contractor: Overbury
Microsoft
- CAT B Fit out of existing office space
- New architectural lighting scheme throughout including exposed services and open ceilings
- New underfloor busbar system and desk power to suit new furniture layout
- Extension of existing lighting control system and installation of new architectural lighting control system
- New UPS, switchgear & sub mains distribution throughout
- New fire alarm system throughout including vesda
- Perfect Delivery award from main contractor.
Project value: £4m
Contract duration: 20 weeks
Area: 100,000 sq ft
Main Contractor: Overbury
Canadian High Commission
- M&E fit out of 2 buildings 1 of the buildings being a Grade 2 Listed building.
- Replacement of all LTHW & CHW risers whilst in occupation
- New roof mounted air handling plant and riser connections whilst in occupation
- New switchgear & sub mains distribution throughout
- New boiler plant serving the LTHW systems
Project value: £13m
Contract duration: 38 weeks
Area: 50,000 sq ft
Main Contractor: Overbury
Amlin
- CAT B installation of 7 floors from shell and core
- New lighting control installation throughout
- New Submains infrastructure including UPS backup serving 10 SER and 1 MER rooms.
- New LED lighting and lighting control throughout
- Modifications to the existing fire alarms including the rewriting of the building Cause and Effect matrix.

